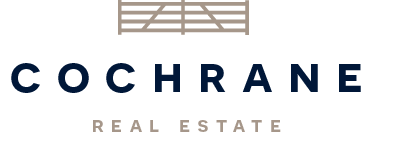Property Details
21 Herron Road, Pie Creek Queensland 4570
SoldDescription
Entertaining Lifestyle inside and out
House Sold - Pie Creek Queensland
An Entertainer’s delight! In the heart of the prestigious Pie Creek suburb, 21 Herron Rd holds everything you could possibly want and more. Inside and out, this property has it all. The Hotondo designed and constructed 3-bedroom home is inviting and comfortable with all you could ask for, while every aspect of the outdoors is to be adored!
The home was an expanded design when it was built giving a more spacious feel than most 3 bed houses. As you enter the home, you are greeted by the open living room complete with 7 kW Air Con and Fireplace and feature wall immediately giving you the comforting feeling of home. The Master bedroom has its own access to the bathroom giving it the ensuite feel, while all bedrooms enjoy fans for comfort through Summer.
Step outside and fall in love! Creative landscaping and developing the property has resulted in what can only be described as an entertainer’s dream. Adjoining the home is an incredible undercover entertaining area. It has a built in Barbeque area and 2 large outdoor fans to keep your party cool. The Patio is enclosable if you choose and the slate flooring extends 3m beyond the covered area for an ideal fire pit overlooking the back yard.
A beautiful manicured and garden is landscaped by retaining walls to enjoy and open the property up complete with a Bali Hut for you to enjoy a morning coffee in the garden. Your Double Lockup garage is fully powered with lights and concrete floor and also has a workbench area. There is an additional 4 garden sheds, a 6m x 6m greenhouse and plenty of rainwater storage, there are simply too many features to list.
Property Features:
• 4,976 m2 (1.24 Acres)
• 3-Bedroom Brick Hotondo built home
• Master Bedroom with direct access to bathroom
• Spacious Living area highlighted by fireplace with feature wall
• 7 kilowatt Actron air conditioning in living room
• Entertaining Patio adjoining home features 6m x 9m undercover and enclosable with tiled slate flooring
• Built in Barbeque in entertaining patio and 2 large outdoor fans for climate control
• An additional 3m of slate flooring exterior to the Patio provides the ideal Firepit area
• Large Laundry room with plenty of storage and tile flooring
• All bedrooms and living areas feature ceiling fans
• 6m x 9m Double Bay garage with lockable roller doors, concrete floor, power and lighted workbench area
• Gravelled Driveway to double car garage, plus carport and designated additional parking
• 6m x 6m Greenhouse
• 4 Garden Sheds – 1 of (6m x 3m) and 3 others in a row all 3m x 3m
• Bali Hut by retained landscaped garden area
• 6.4km to Southside Shopping precinct, with Groceries, Medical Centre, Gym, Post Office, Pharmacy, Take away, Dentist, Bottle Shop, Restaurants and Café’s
• 6.2km to Gympie South State School
• 5.4km walk to Gympie Showgrounds and Racecourse
• 3 x 5,000 Gallon water tanks
• Broadband connection available
• Dog fenced 3 sides of the boundary
• Septic system (not bio system)
• Zoned – Rural Residential
• Property in Gympie Regional Council
The property you have searched for is ready for you to make the move and live the life you dream of. It is a must-see property to take in all it has to offer. Please do not hesitate to contact Ronnie on 0428 843 166 or Kelvin on 0400 843 169 to arrange an inspection.
Disclaimer: in Preparing this information we have used our best endeavours to ensure the information contained herein is true and accurate, but we accept no responsibility and disclaim all liability in respect to any errors, omissions, inaccuracies, or misstatements that may occur. Prospective purchasers should make their own enquiries to verify the information contained herein.
Property Features
- House
- Remote Garage
- Secure Parking
- Dishwasher
- Built In Robes
- Workshop
- Broadband
- Courtyard
- Outdoor Entertaining
- Shed
- Split System Aircon


