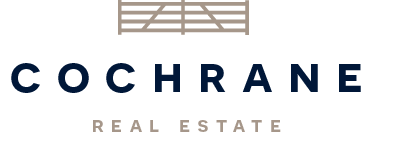Property Details
64 Horseshoe Bend, Gympie Queensland 4570
SoldDescription
Remarkable Queenslander at the top of Town
House Sold - Gympie Queensland
This stunning Queenslander has all the modern fixings, on a large block and in a location walking distance to everything you need. The home is impeccably renovated with no detail spared inside and out and the Horseshoe Bend address has everything the region has to offer at your fingertips with the added potential for your own business venture.
When we say no detail has been spared, you must view to appreciate the detail the owners have extended in this pride and joy. The main bedroom itself is a marvel in a stand-alone private extension to the original home. Adorned with a spacious ensuite and walk in robe accessed via a light filled glass skywalk. This addition has allowed for more space to enjoy in the home with a large living and dining over beautiful polished timber flooring.
Enjoying the features of inside the home is amplified by a timber entertaining deck with North-East views. Over 7m long, the deck brings the outdoors inside with access to the designer kitchen via a servery bar. Enjoy the kids playing in the backyard while you entertain guests or simply enjoy the morning sunrises in your own space.
Property Features:
• 845 Square metres
• 500m to the best Fish and Chips in the state at Fisherman’s Haul, Café’s, Beauty therapists, Corner store and Medical specialists
• 1500m to Gympie CBD, with Groceries, Gym, Post Office, Pharmacy, Take away, Dentist, Bottle Shop and Restaurants
• 1km to Gympie Central SS and Gympie State High School
• 3 Bedroom, 2 bathroom stylishly renovated Queenslander
• Master bedroom extended beyond original home features walk in wardrobe and elegant ensuite with floor to ceiling tiles
• Carpeted Bedrooms, built in robes, ceiling fans and split system air-conditioning
• Modern kitchen featuring stylish stone benchtops and a servery bar to the verandah/entertaining deck
• Large Living and Dining rooms with polished timber flooring
• 2 additional rooms built in downstairs ideal for office/activity rooms or storage
• Enormous 7.3m x 4.7m entertaining deck overlooking the backyard
• Corner block with road frontage on Horseshoe Bend and side access off Tucker Street ideal for an owner operator business
• Lock up garage below home with concreted driveway off side road
• Entertaining area in garden with lush turfed lawn with retaining wall providing a flat area for play
• Traditional White Picket Fence borders the property
• Rainwater tank installed for garden use additional to town water supply
• Zoned – CHARACTER RESIDENTIAL
Every room will have you falling in love with this beauty. From the designer tiles used throughout the home, to the stylish downlighting, no stone has been left unturned. This beauty is all ready for you to move in tomorrow. This is a must-see property to take in all it has to offer. Please do not hesitate to contact Ronnie or Kelvin Cochrane on 0428 843 166 or 0400 843 169 to arrange an inspection.
Disclaimer: in Preparing this information we have used our best endeavours to ensure the information contained herein is true and accurate, but we accept no responsibility and disclaim all liability in respect to any errors, omissions, inaccuracies, or misstatements that may occur. Prospective purchasers should make their own enquiries to verify the information contained herein.
Property Features
- House
- 3 bed
- 2 bath
- 1 Parking Spaces
- Air Conditioning
- Land is 845 m²
- 2 Toilet
- Ensuite
- Garage
- Secure Parking
- Dishwasher
- Built In Robes
- Rumpus Room
- Floor Boards
- Broadband
- Balcony
- Deck
- Outdoor Entertaining
- Split System Aircon
- Fully Fenced


