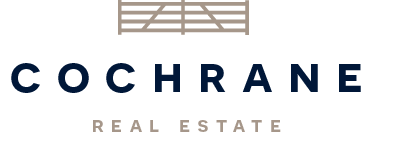This property is certainly one of a kind and has everything you could imagine! Prime Location just 15 minutes to the Gympie CBD, and half an hour to the coastal beauties Rainbow Beach has to offer. Multiple income streams, 4 dwellings and a lifestyle only country living provides awaits you in this rare beauty.
The peaceful 42 acres of gently rolling hills is highly productive with multiple income streams. The property is largely made up by the luscious pastures that comfortably carry a herd of cattle and the 800 productive mature mango trees. While the ever-flowing Ross Creek adds to the beauty of this farm, as it winds its way gently through the front of the property.
This incredible estate is adorned by 2 homes plus a beautiful little cottage that is quite the popular Air B & B destination and a recently added Log cabin. Both houses are lovely inside and out and either would suit as your main residence. They are surrounded by the stunning natural surroundings of the property, offering an unbeatable lifestyle of privacy, luxury and tranquillity.
Opportunities aplenty here with income streams from the livestock and mango production in addition to the successful Air B&B. Add the potential income from a second house, there is also a building with an established beauty salon at the heart of the property. Additionally, well below the houses and beyond the creek is the main road that runs between Rainbow and Gympie that provides the property with another income stream through 3 well placed Advertising boards.
If that isn’t enough, add a large Dam that is nestled between the hills below the houses providing water security and enhancing the views. The property is fully fenced and there is also a great set of steel stock yards to make livestock management a breeze with a Mango sorting shed nearby.
Property Features:
• 17.36 Hectares (42.9 Acres)
Main Residence –
• Modern designed Mecano, 3 bedroom home built 6 years ago
- Main bedroom with ensuite and private access to verandah
- Open plan living/dining room features fireplace
- Air Conditioning in bedroom
- Kitchen features 4 Burner gas cooktop and oven. Loads of cupboard space, built in dishwasher and modern marble style bench top with breakfast bar
- Sleek main bathroom features designer tiles and a full Bathtub
- Covered entertaining patio with tiled flooring and outdoor ceiling fan
Second Residence –
- Typical 3 bedroom farmhouse
- Tiled floor in country-style kitchen, dishwasher and electric stovetop and oven
- Renovated Bathroom featuring charcoal tiling and full bath
- Functional Fireplace and air-conditioning in living area
- Ceiling fans and easy to clean flooring throughout home
B n B –
- Lucrative and popular BnB set with an aspect away from other homes behind the privacy of a mature Camphor Laurel
- 2020 Asset Cabins build with stylish modern finishings
- Fully self-sufficient including mains power, bathroom and kitchenette
- Entertaining area with BBQ and porch
Log Cabin/Studio –
- 2023 Built Log Cabin (not council approved)
- Off Grid Power
- Fully equipped with bathroom, hot and cold running water and Kitchenette
- Fold up bed and Television
- Set away from other dwellings for privacy
• Sheds/Garages
- Hair salon – stand alone dwelling with power and water
- Large enclosed, lockable shed with twin roller doors between 2 houses
- 3 Car port by main residence plus awning suitable for mowers/small machinery
- Mango sorting shed near stockyards
- Shade awning with concrete floor for vehicle by BnB
• Solar Power
- 16 Panel Solar System on Garage/Shed
- 22 Panel Solar System on Main residence
• Water
- 3 x 15,000 Litre poly rainwater storage on main residence
- 22,700 Litre poly rainwater tank plus iron tank on second home
- 15,000 Litre rainwater tank on Garage/shed by Hair Salon
- Large Dam by Mango Grove in heart of property
- Electric pump on Dam with Block Pump shed
- Ever reliable Ross Creek flows through property providing stock water access and a serene environment
• Mango Production
- Several Mango groves on property with a number of varieties
- Trees vary in age from mature, producing trees to younger plants for the future
• Livestock
- Fully fenced property with paddocks for cell grazing
- Lush improved pastures and plenty of natural shade trees for stock
- Steel stock handling yards and stock ramp with covered area over handling crush
- Laneway leading to stock yards
• Location
- 500m to Liberty Fuel station with convenience options
- 17 minutes to Mary Street, Gympie’s CBD
- 6.8km to Kia Ora State School, 14km to Gympie State High School
- 25 minutes to Tin Can Bay and 49 minutes to Noosa
The opportunities are endless with this property, now is the time to create the life you have always dreamed of. This is a must-see property to take in all it has to offer. Please do not hesitate to contact Ronnie or Kelvin Cochrane on 0428 843 166 or 0400 843 169 to arrange your private inspection today.






